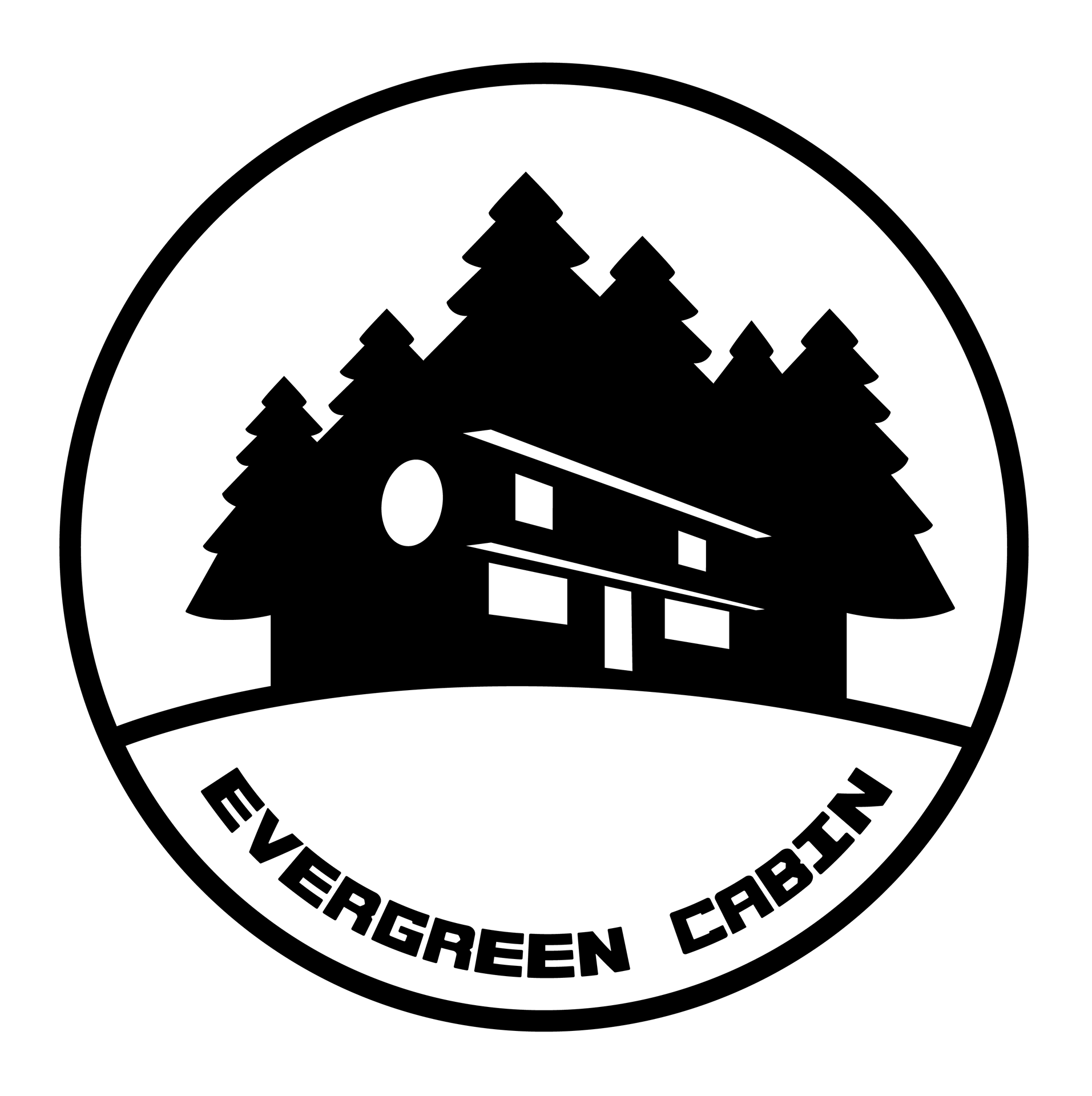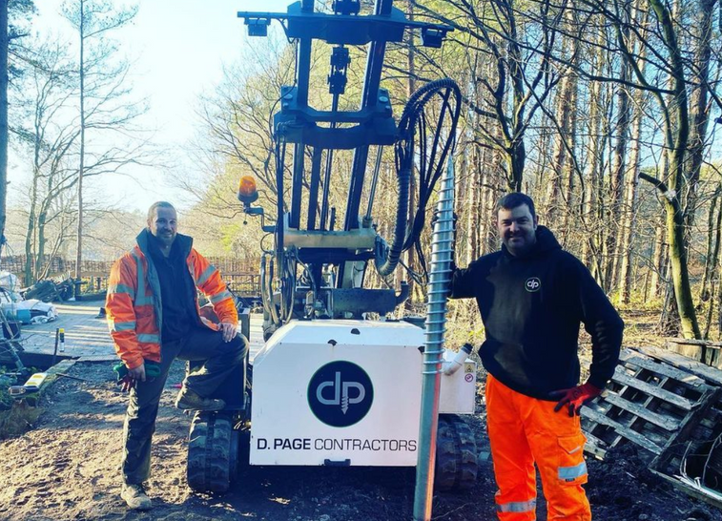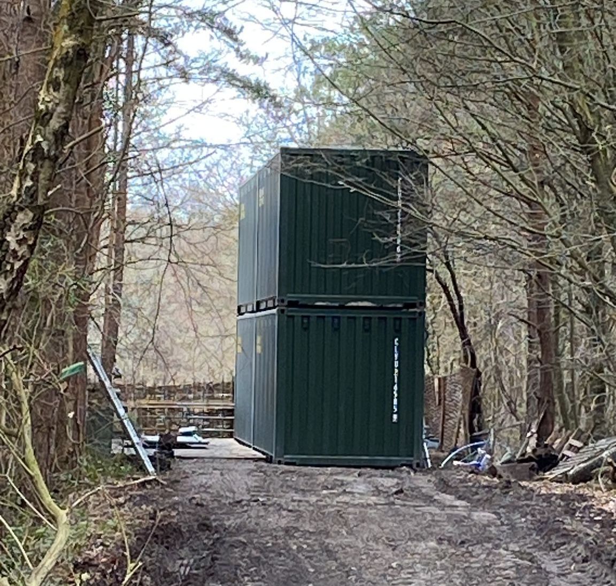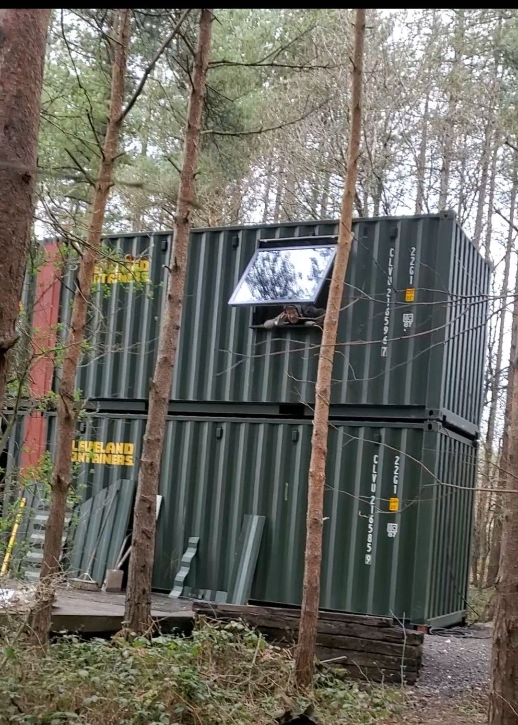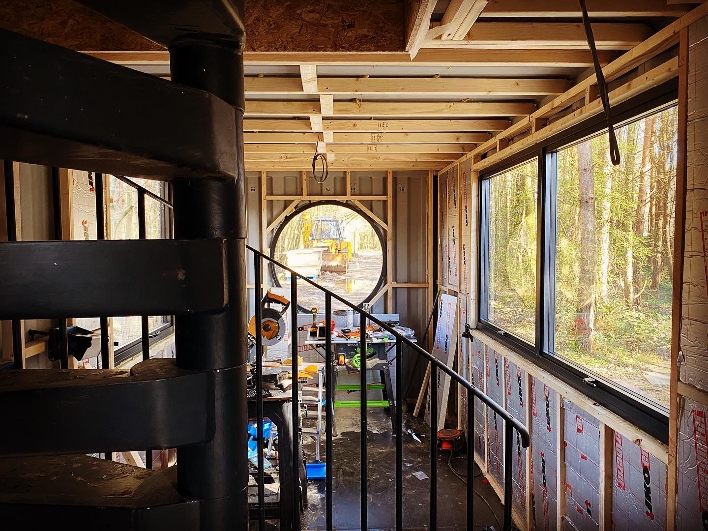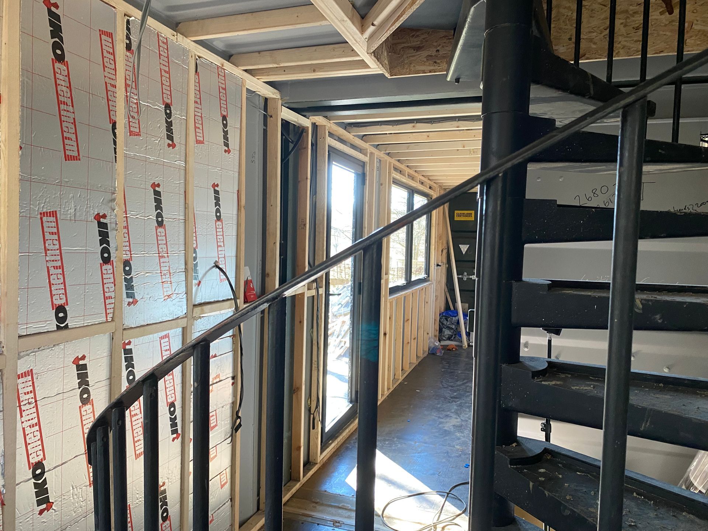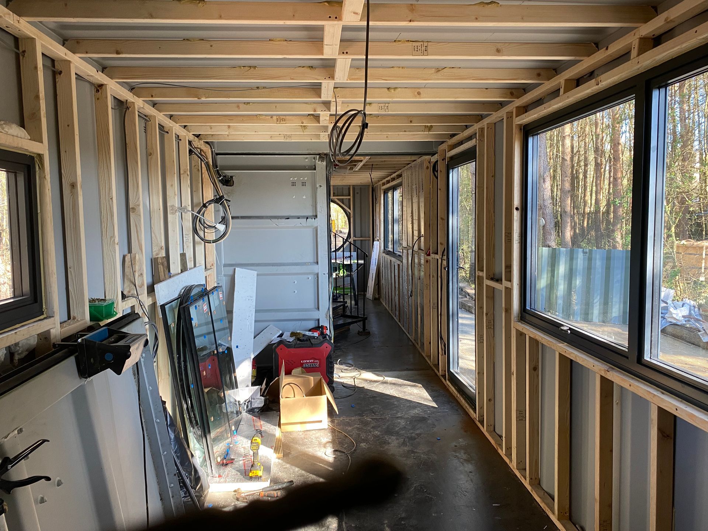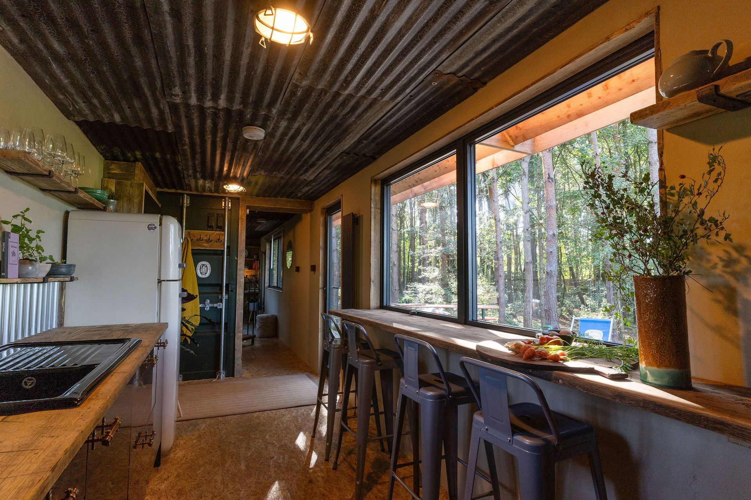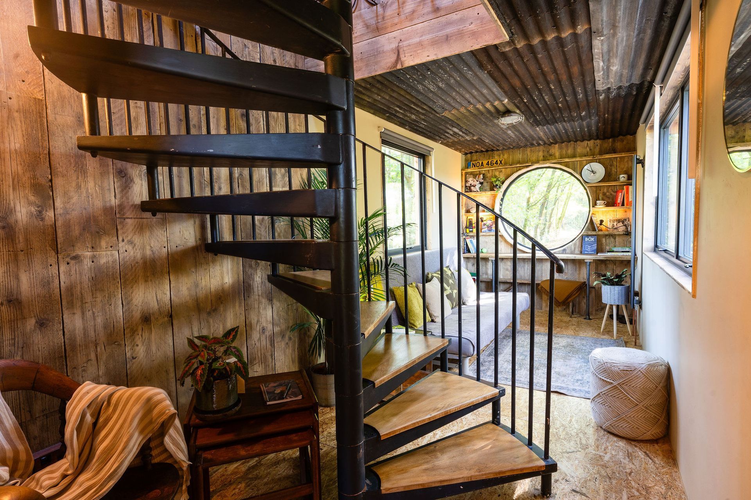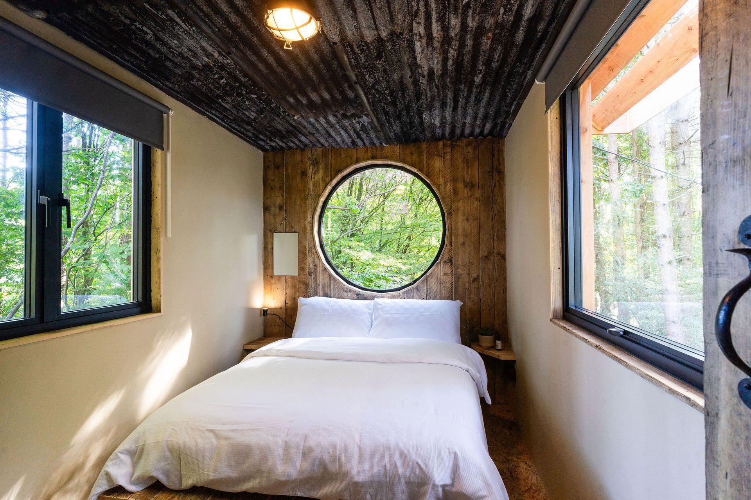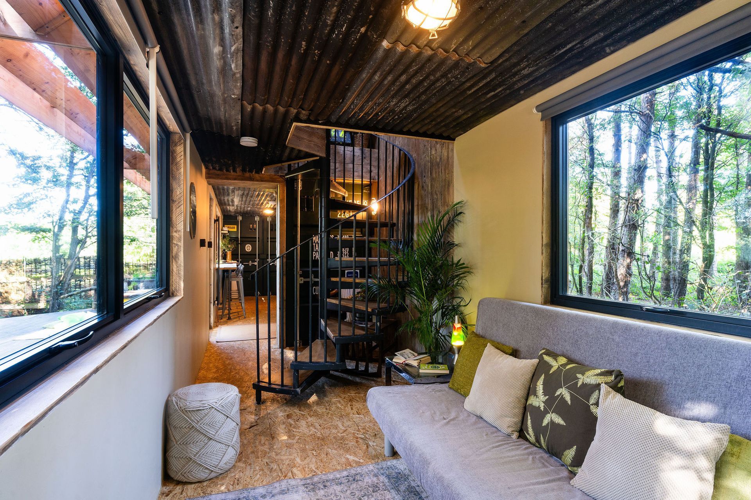The Build
The big green bus was sadly destroyed in a devastating fire in April 2022.
After the shock of losing my beloved bus, I set about planning a replacement. The problem was that the access I had to get the bus on the land back in 2013 was no longer a usable option and the entrance to the land via the lane was just too narrow and impossible too.
The only way to get what was left of the bus out was to cut it up on site. I did this painstakingly over nearly two months, I even managed to save some bus bits that you may spot about the place.
Of course, if I couldn't get the bus out in one piece, then I wouldn't be able to get a replacement bus in either! This was my next challenge.
So, I set about designing something completely different.
I decided on a two-story cabin made from 4 shipping containers welded together!! I sent plans to the council planning department and some months later and after a bit of tweaking, Evergreen Cabin was born.
All I had to do now was to build it!!!!
DPage contractors came along to install the ground screws that now take the weight of Evergreen Cabin with zero impact to the environment. The screws are wound 3.5 meters into the ground with this impressive machine. So, no nasty concrete just 8 screws for the containers to sit on. A brilliant job carried out by these guys. Clean, efficient, and highly professional!
As the containers are reclaimed (these ones came on a ship from China) I wanted to use mainly recycled materials throughout the build.
The fabulous spiral staircase came out of an old stable in Kent.
The cabin has a living roof which not only helps to insulate the cabin but also captures 160 kg of CO2 per year. The whole cabin is powered by solar alone,
The bathroom suite is an original 1977 one and was bought on eBay for £50.
All the woodwork cladding inside, and the doors are made from reclaimed scaffold boards, these were cut down the middle to get two boards from one, If you look closely you can see the marks made from years of cutting roof tiles from their past life.
I reused the original container doors, you will find them at the end of the kitchen and in the walkway between the kitchen and the lounge, these have been insulated behind and fixed in position.
The Corrugated tin ceiling was rescued from an old barn. Not much use as a roof anymore because its so old but perfect for a ceiling!
The kitchen was saved from a skip and was completely free! The worktop and breakfast bar are made from scaffold boards.
The cladding outside is larch and was milled from a sustainable UK woodland, knottier than the widely used popular Siberian larch but less road miles makes it super sustainable.
The engineered flooring throughout the whole cabin is reused from when it was a temporary roof over a loft conversion somewhere in Sussex.
The cabin was super insulated when it was built which means it will retain heat in the winter and keep cool in the summer.
Evergreen Cabin is as its name suggests, very green indeed.
